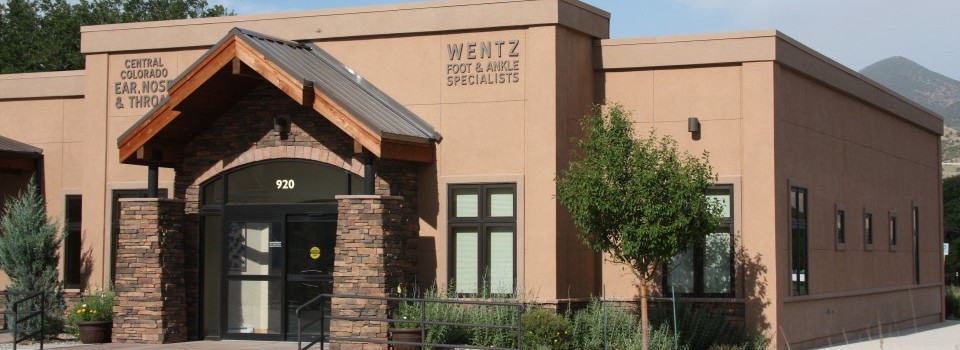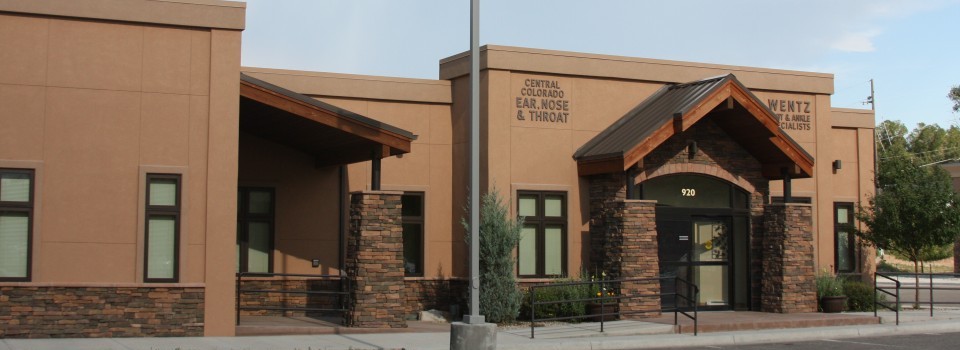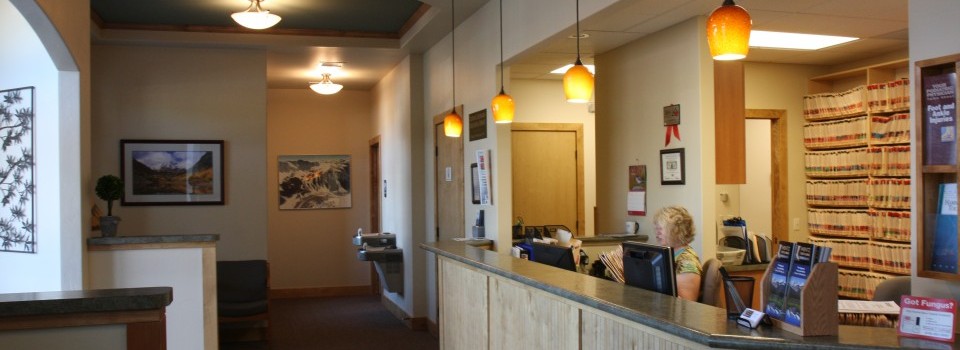



This high-tech building was designed in two separate phases. Phase I was Wentz Foot & Ankle Specialists. Phase II was the Veterans Administration Building. These two practicing physicians with different specialties share common facilities which consist of eight exam rooms, one x-ray room, one lab and a beautifully decorated waiting room. Phase II of the construction of this building was for a state-of-the art technical satellite office for the Veterans Administration, where patients can be examined by a nurse, and through video conferencing, can speak with a physician in any of the hundreds of other VA Hospitals around the country.
- Owner: Wentz Foot & Ankle / Dr. Ralph Wentz
- Architect: Sarah Whittington, AIA
- Location: Salida, Colorado
- Size: Phase I – 3,200 Sq. Ft.
- Phase II – 1,800 Sq. Ft.
- Wentz_Clinic_Project_Sheet
