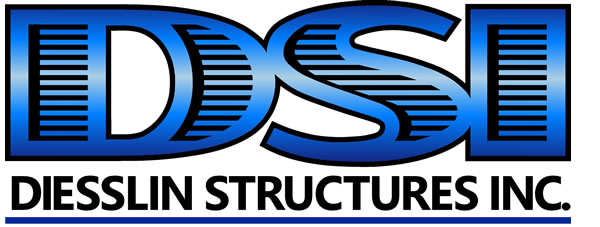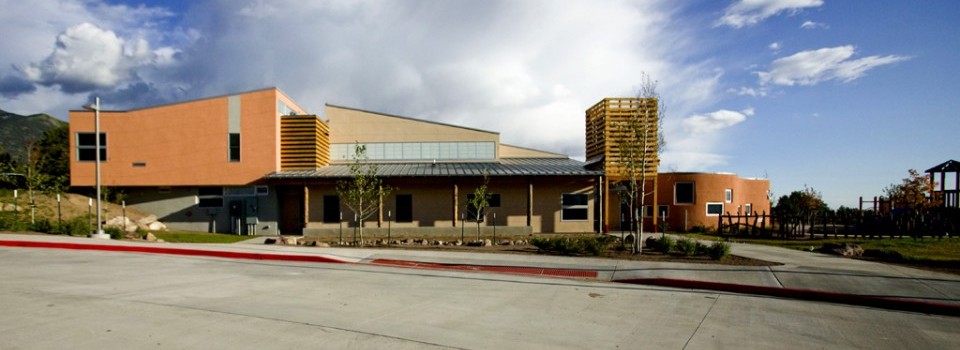
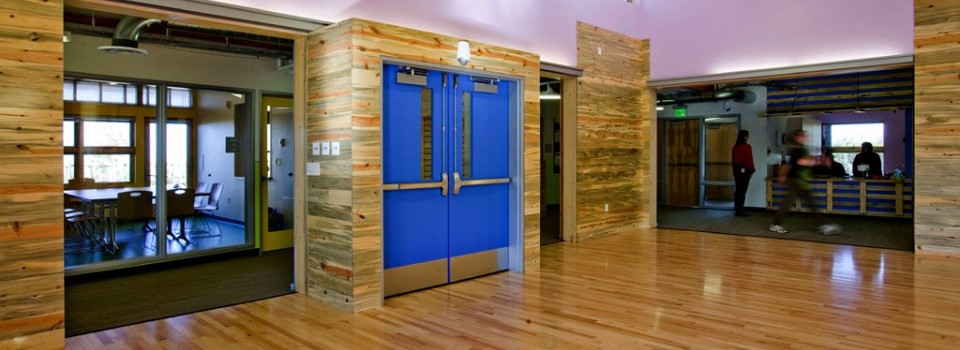
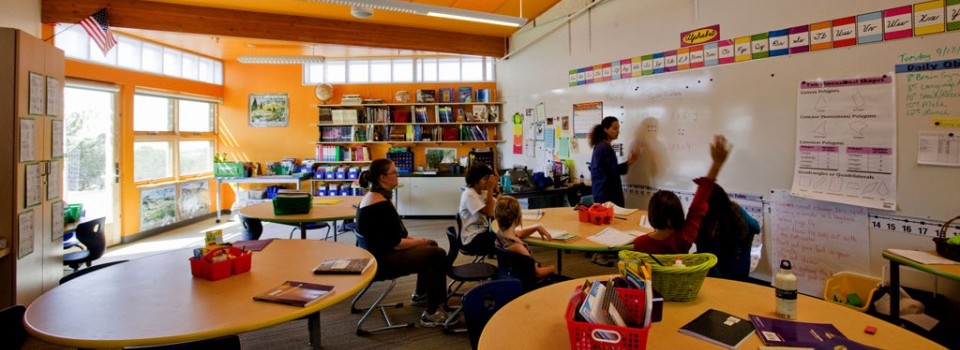
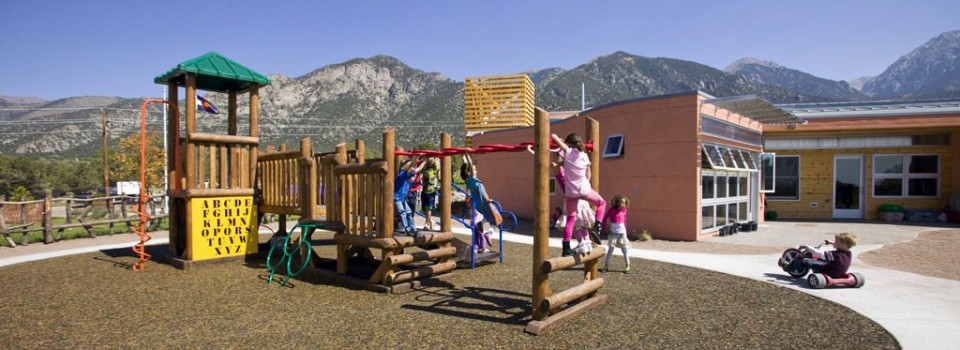
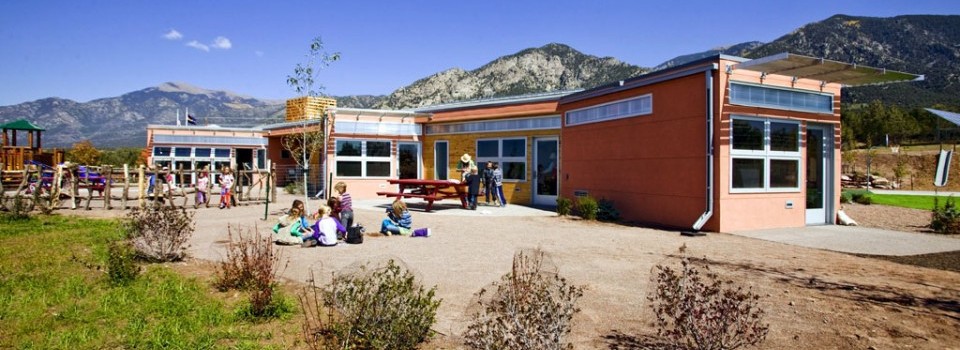
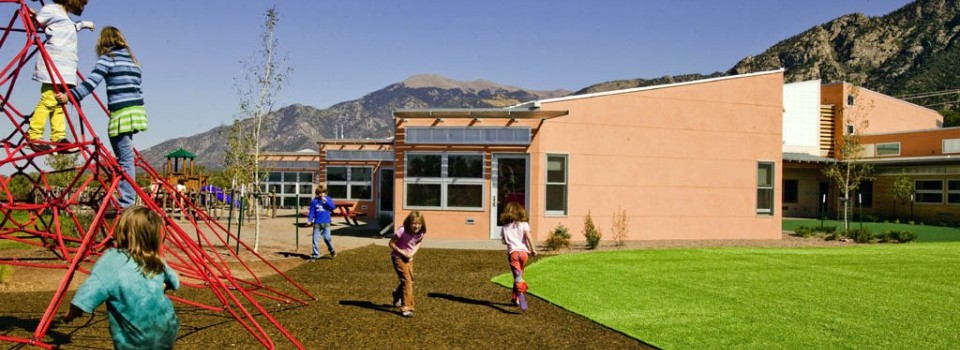
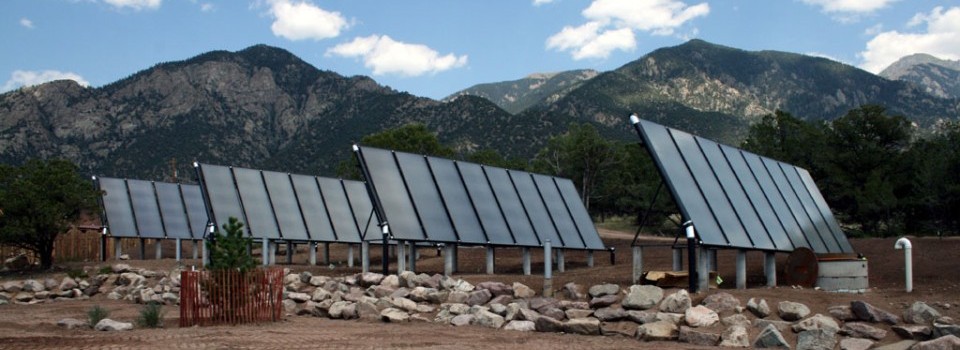
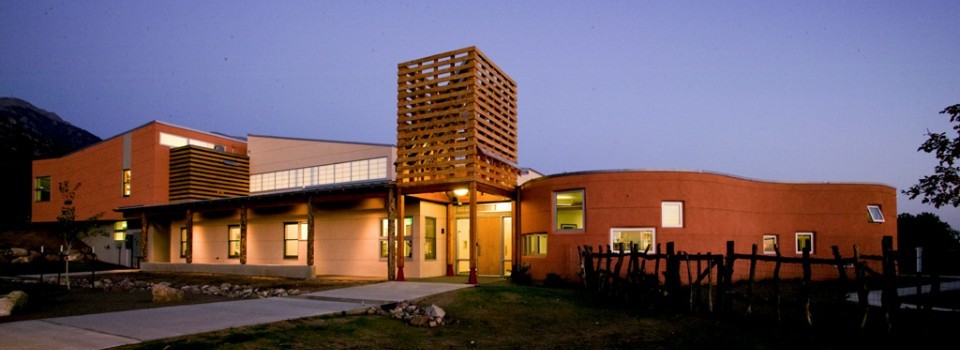
This brand new 14,463 square foot, two-story school will include an elevator, seven classrooms, a music room, multi purpose room, kitchen, administration area and mechanical room. New data/phone technology systems, video communication, door access controls and security camera system will be included in this project. CO-CHPS Verified Leader certification will be required. The project was designed using state of the art mechanical systems that approach a net zero energy usage. This was achieved with a 10 KW P.V. Array and a solar hot water heating system.
- Owner: Crestone School District
- Architect: Harry Teague Architects
- Location: Crestone, Colorado
- Size: 14,463 Sq. Ft.
- Final Construction Cost: 3.8 Million
- Project Completion: July 2012
- Crestone Charter School
